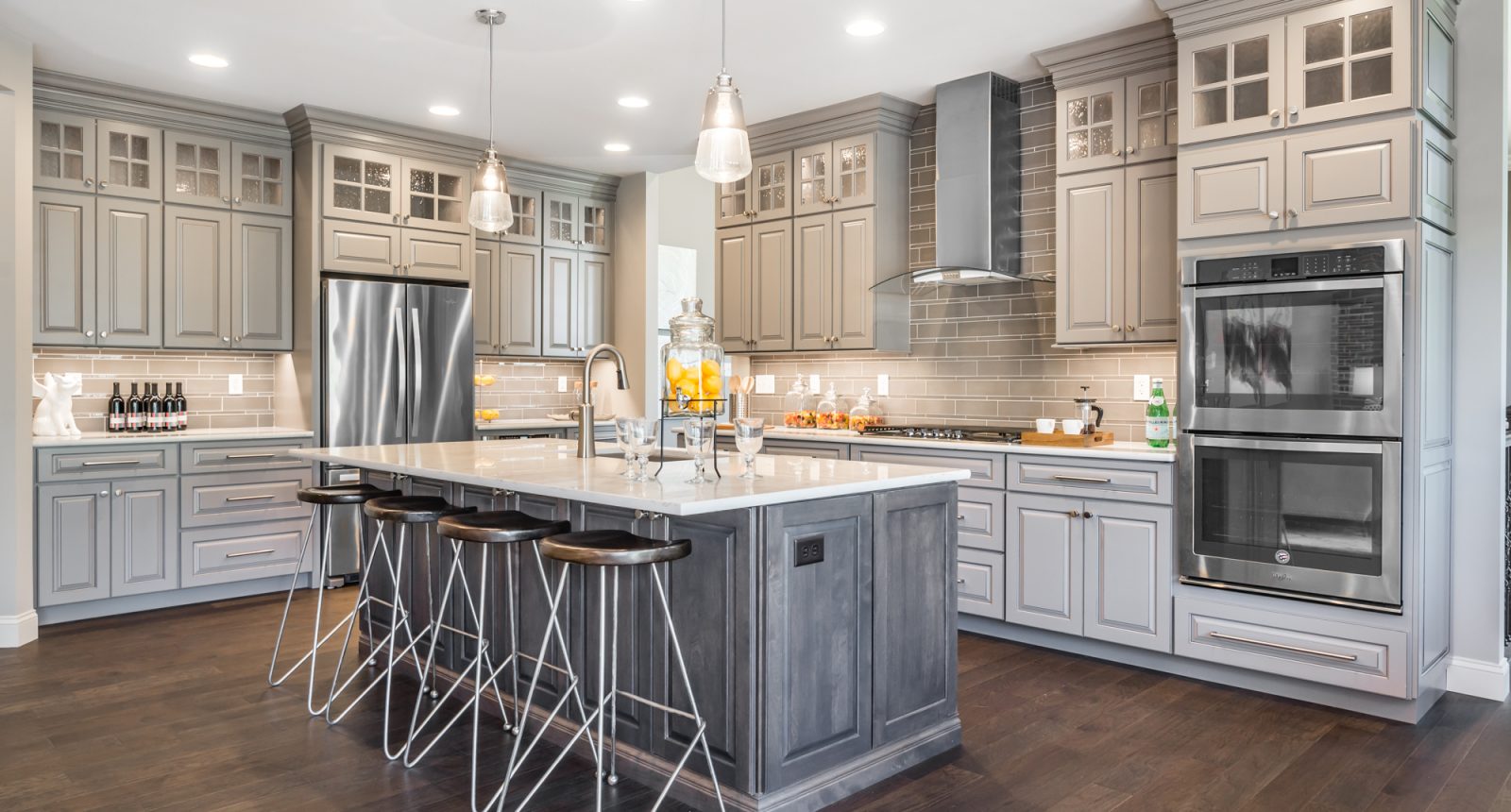
Available in these Communities
The Ashland 3 bedroom is a ranch home with an open kitchen, dining and living room area, 3 bedrooms, two baths and over 1,300 sq. ft. of living space. The spacious master suite, which is situated in the back of the home, features a large walk-in closet and luxurious master bath with a linen closet. Enhancement options including a covered deck or patio, gas fireplace and a finished lower level may be added to further personalize this beautiful home to your liking.