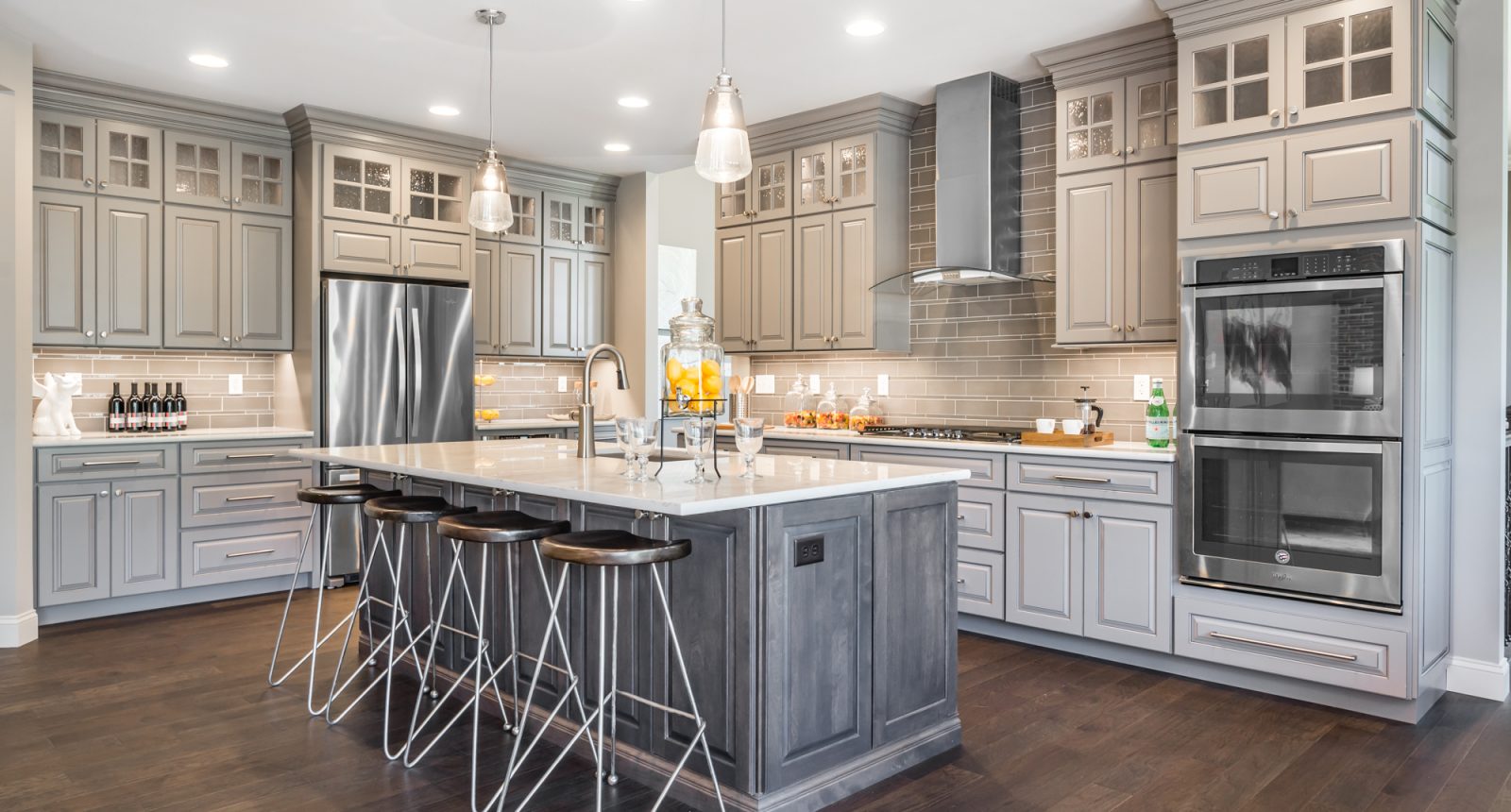
Available in these Communities
The Ashland is a 2 bedroom, 2 bath, villa-style ranch home with over 1,300 sq. ft. of living space. This open floor plan features an open kitchen, dining and living room area. The spacious master suite, which is situated in the back of the home, includes a large walk-in closet and luxurious master bath with dual sinks and a linen closet. A covered deck or patio, gas fireplace, study, finished lower level and more may be added to customize this beautiful home to your liking.