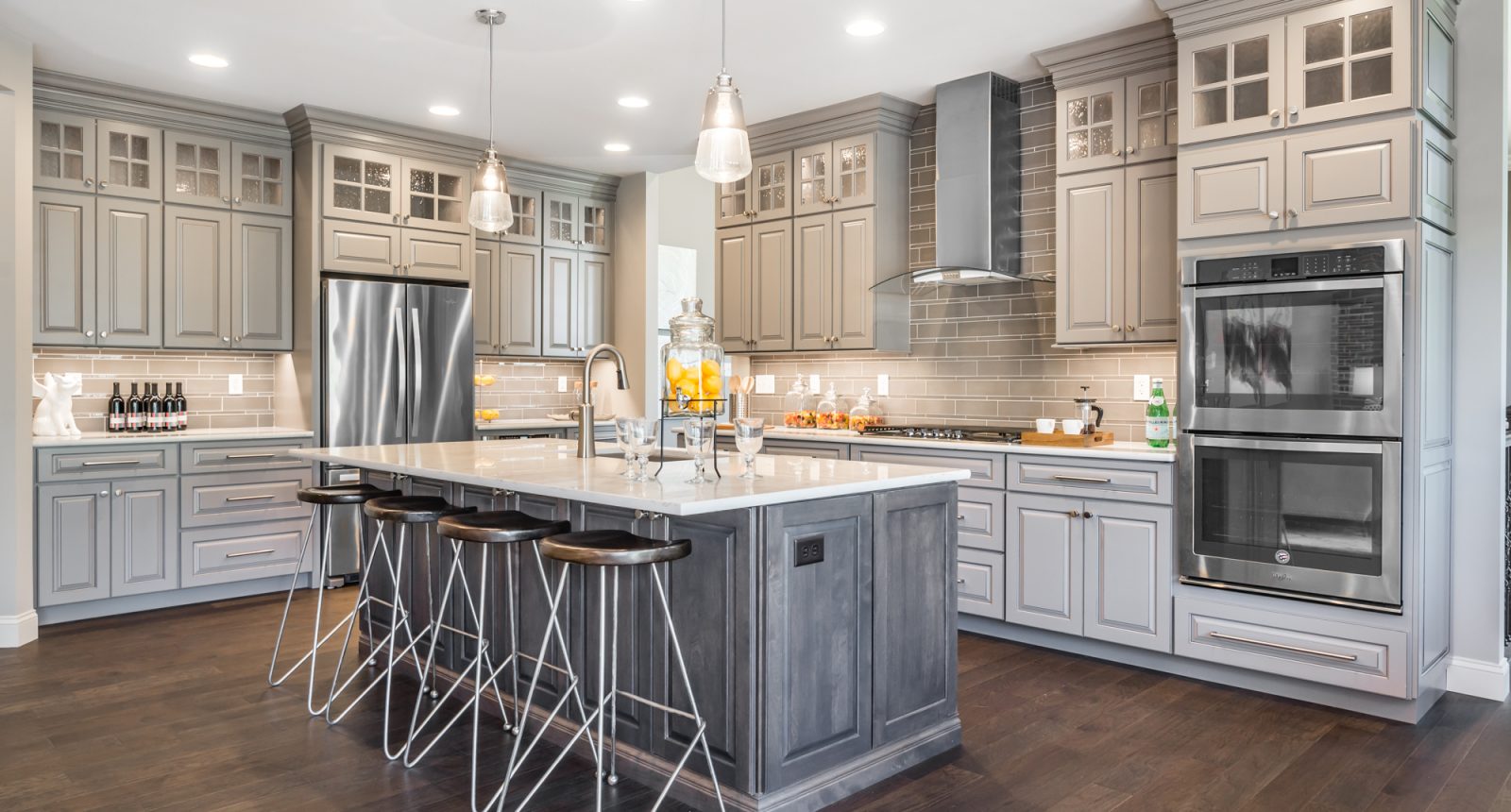
The 2-story Devonshire is a 3 bedroom, 2.5 bath floor plan with over 1,600 sq. ft. of living space. The main floor living area features an open concept kitchen, dining and living room spaces, and a powder room—all perfect for family time or entertaining guests. The second floor features a large master suite with dual walk-in closets, an open loft area and two additional bedrooms, each with walk-in closets and a shared hall bath. Enhancement options for this fantastic home include a modified kitchen layout, second floor laundry and finished lower level.