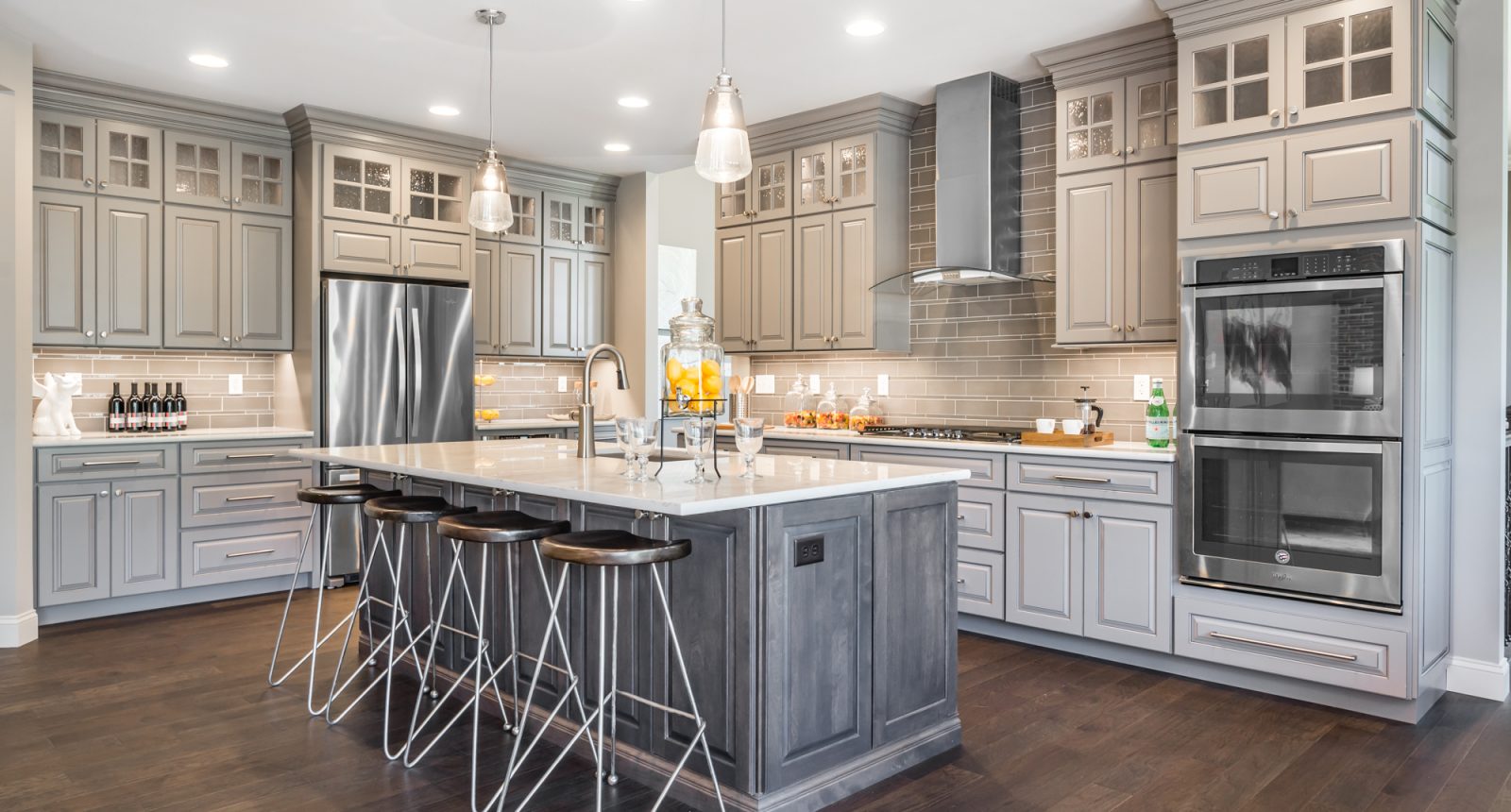
The Essex is a villa-style ranch featuring 2 bedrooms, 2 baths and 1,090 sq. ft. of living space. It features an open concept kitchen, dining and living room, and the spacious owner’s suite is nestled at the rear of the home. With an impressively sized walk-in closet and private bath, it’s truly a retreat. A third bedroom, covered deck or patio, gas fireplace and a finished lower level are just a few of the options available for this wonderful home.