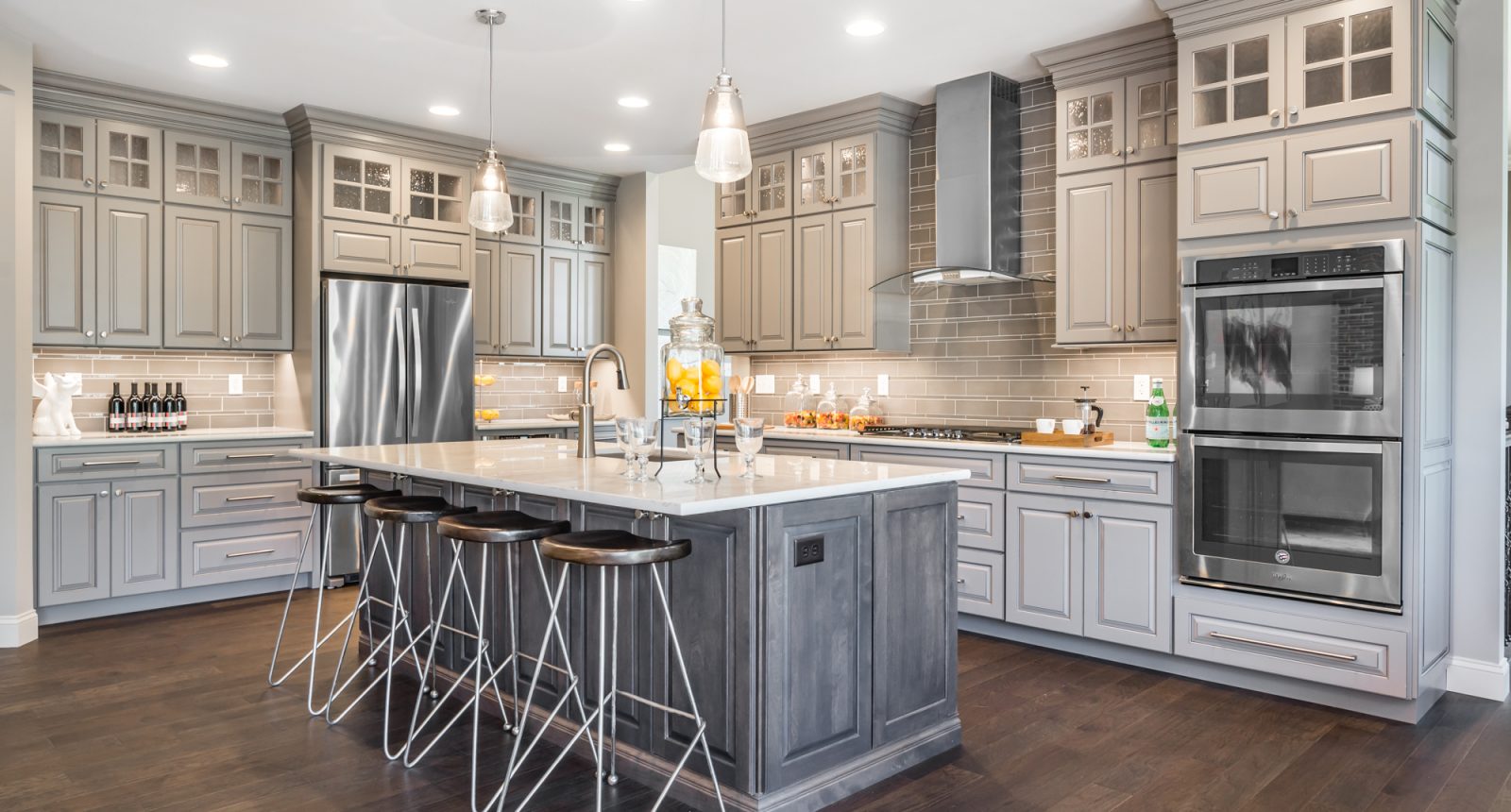
Available in these Communities
The Fairfax is a spacious, 1.5-story villa floor home with 3 bedrooms, 2.5 baths, a second-floor loft space and over 2,100 sq. ft. of living space. On the main floor, the open kitchen with center island flows into the roomy dining and living areas. Also located on the main level is a laundry room and powder room, in addition to the master suite, which features a large walk-in closet off the bath, separate vanities and a walk-in shower. Two additional bedrooms, a shared bath and large open loft as well as a bonus area are located on the second floor—great for kids or use as guest quarters. Many enhancement options are available, including a second floor laundry, second floor master suite, screened porch, gas fireplace and more.