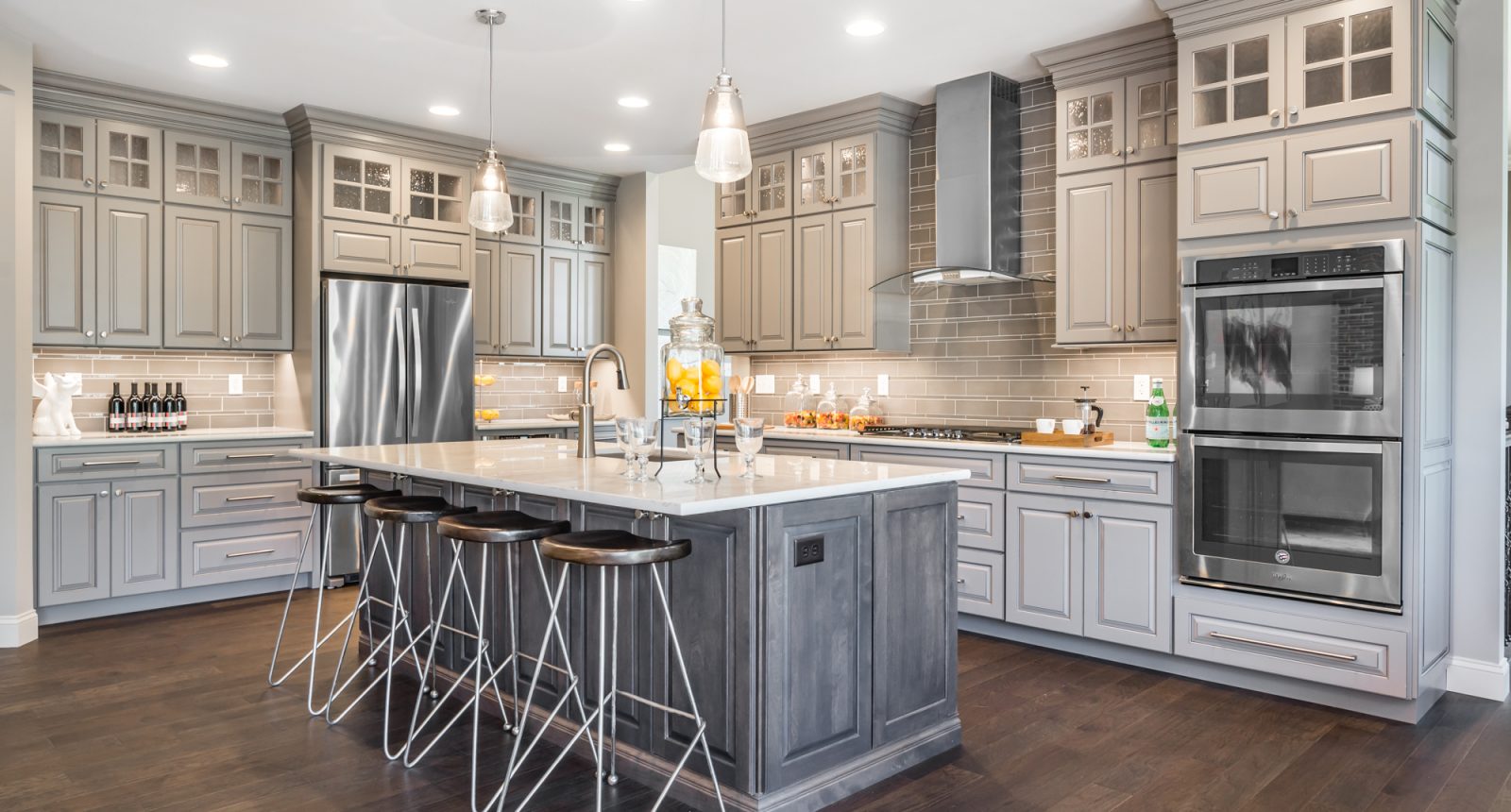
The Highland is an amply sized, villa-style ranch featuring 2 bedrooms, 2 baths and nearly 1,500 sq. ft. of living space. It features an open concept kitchen, dining and living room area, with a large master bedroom nestled at the rear of the home. With an impressive walk-in closet and spa-like bath, the master suite is truly a retreat. A covered deck or patio, gas fireplace, study and finished lower level are just a handful of enhancement options available for this stunning home.