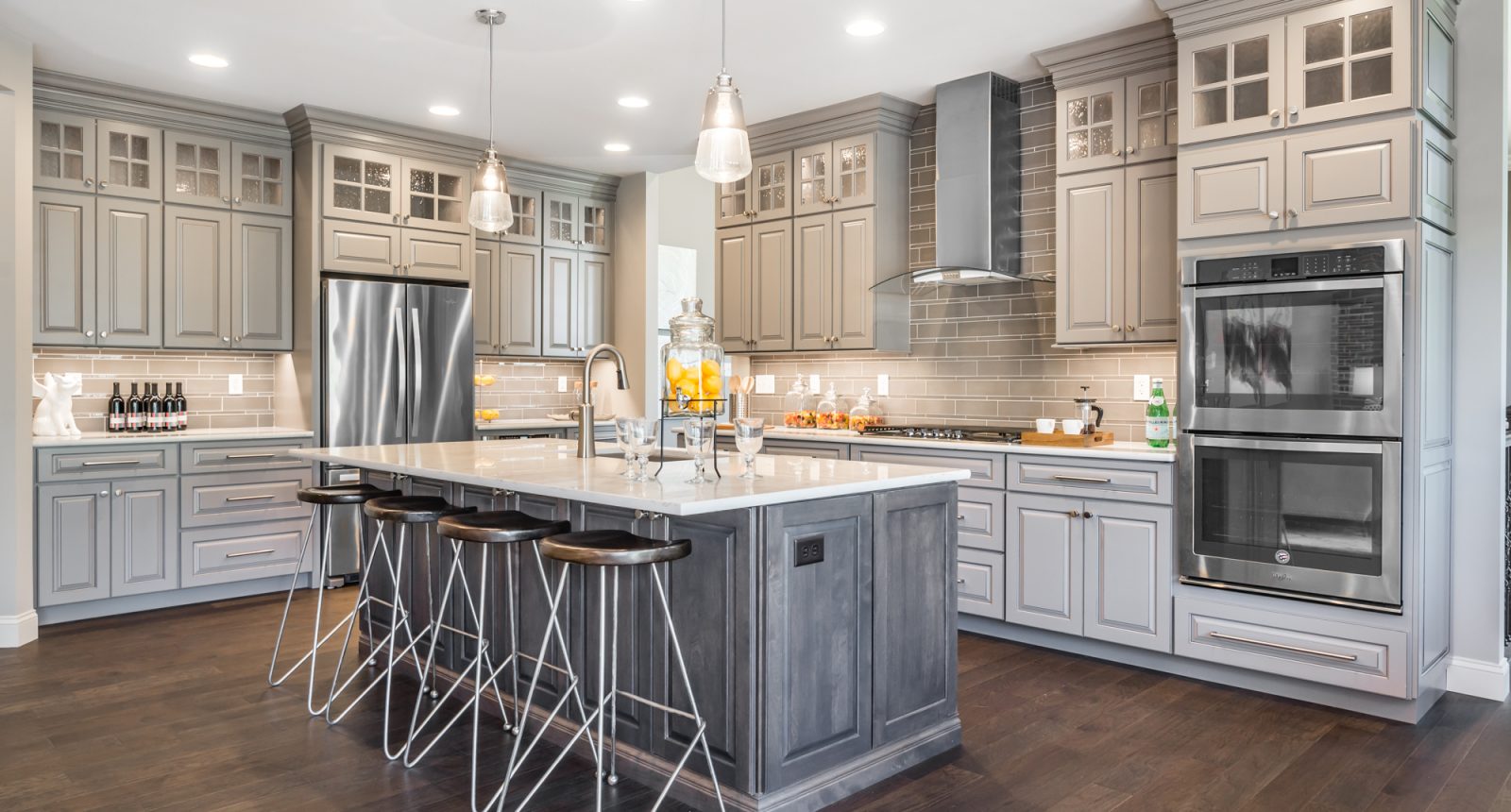
Available in these Communities
The Stratton is a 2-story home featuring an open concept floor plan with a lofted second story. Tailoring this homes to meet any lifestyle is easy with several options to choose from like an added butlers pantry, jack and jill bath, cooks bath and finished lower level.