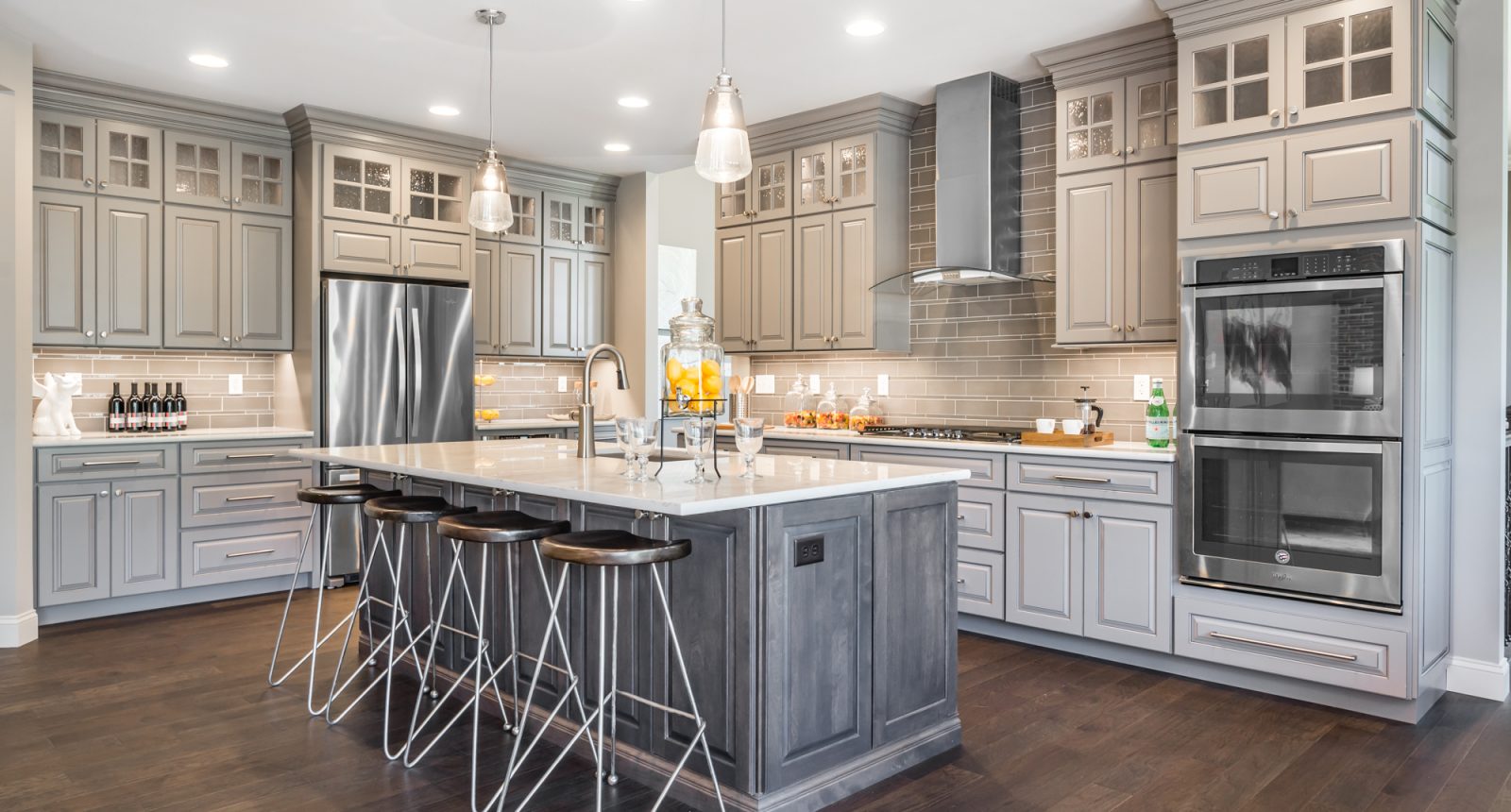
Available in these Communities
The Waterford II is a spacious, traditional 2-story home with a dual zone HVAC. The main floor features an open kitchen and breakfast area, large walk-in pantry, a vast great room with fireplace, and formal dining and study that flank the front foyer. Switchback stairs lead to a luxurious master suite with a massive walk-in closet, three additional bedrooms, a laundry room, and bonus room. A plentiful amount of space and options such as a hearth room, two-story great room and finished lower level make this home perfect for active families.