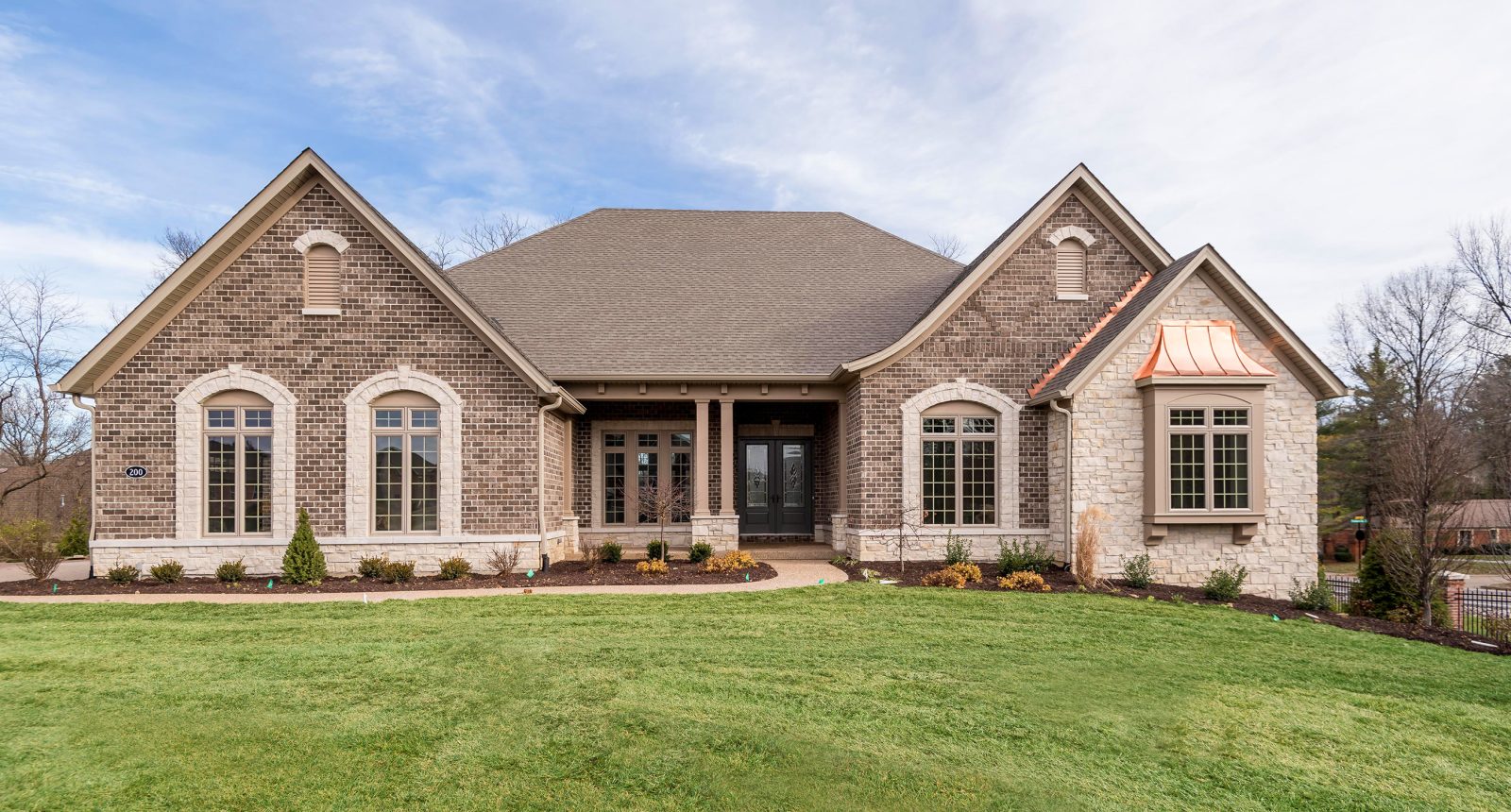
St. Louis, MO
| Base Prices: | $312,900-$610,900 |
|---|---|
| Location: | 695 Trade Center Blvd., Suite 200 St. Louis, MO 63005 314-283-6510 |
| COMMUNITY SALES MANAGER: | Kim Kelly |
| Hours: | The address shown is our corporate office. BOYL locations are determined by the customer. |