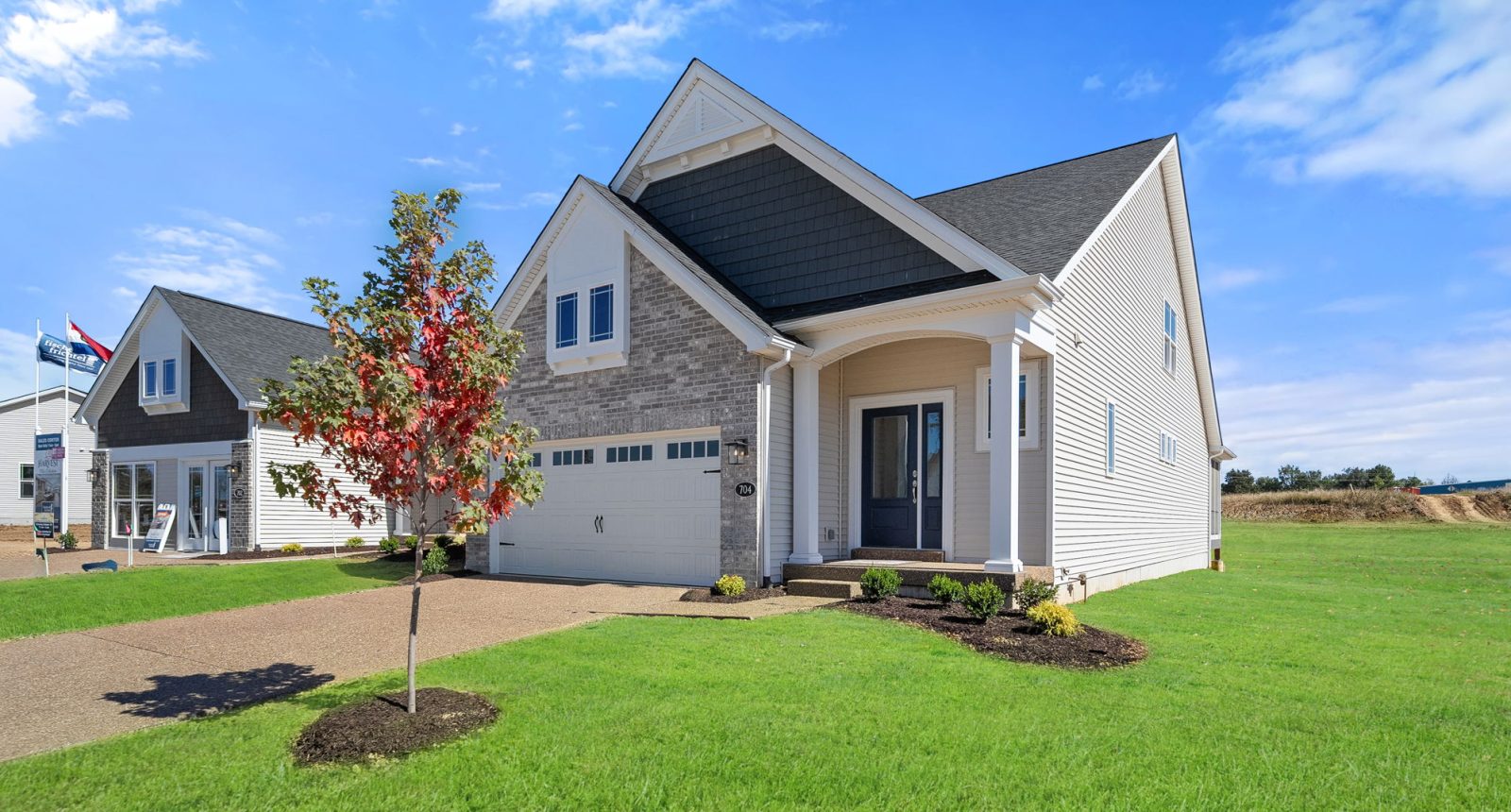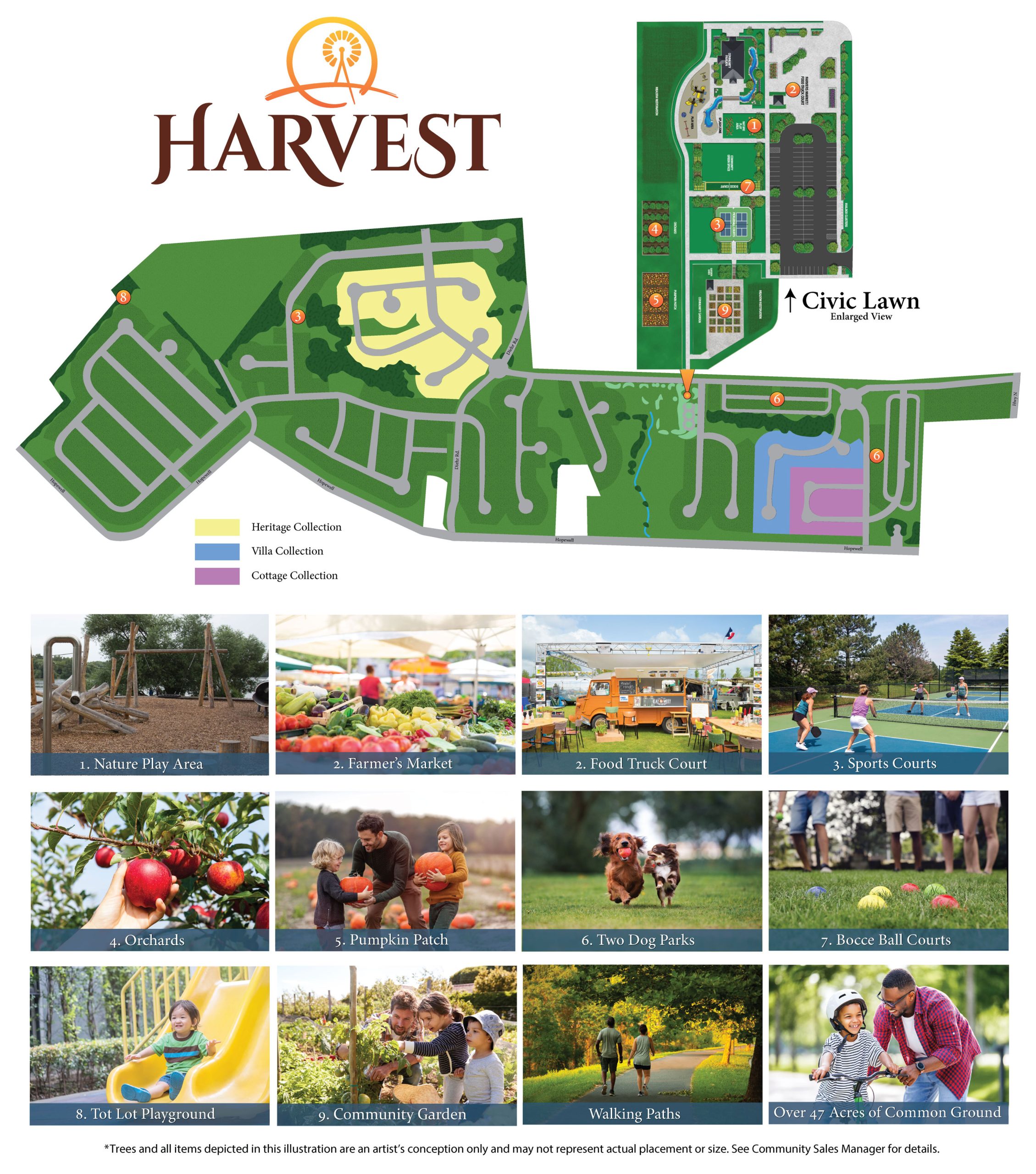
O'Fallon, MO
| Base Prices: | $354,900-$419,900 |
|---|---|
| Location: | 702 Barnwood Hill Dr. O'Fallon, MO 63385 636-332-3077 |
| COMMUNITY SALES MANAGER: | Heather Blum |
| On Display: | Highland Ranch, Fairfax 1.5-Story |
| Hours: | Open 11 am - 5 pm daily |
| School District: |
Wentzville School District
|

*** This site map is an artist’s conception and is for illustrative purposes only. Any dimensions or sizes are preliminary. Features and amenities depicted, including but not limited to tree mass, landscaping, water bodies, swales, recreational facilities, pathways, sidewalks, and amenities are subject to final approval and changes by the developer and/ or builder. Homesite availability status is updated on weekdays within 48 hours of signed contract and is subject to change without notice. Please contact the Community Sales Manager for details of all community features and amenities, homesite availability and exact homesite dimensions.
Travel west on Hwy N from Hopewell 1/2 mile. Turn left into entrance.