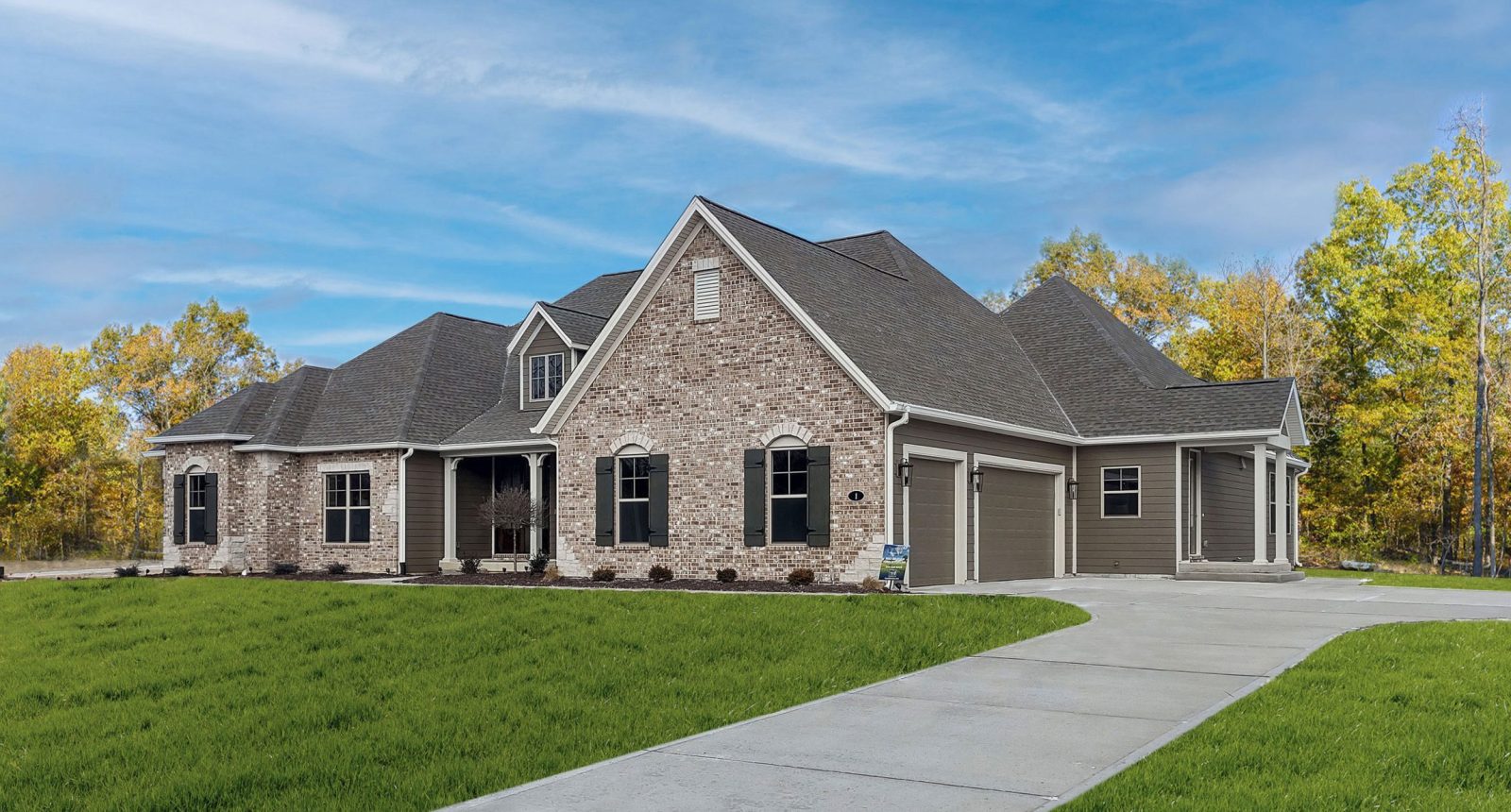
Foristell, MO
| Base Prices: | $774,900-$925,900 |
|---|---|
| Location: | 1 Timberdel Pl Foristell, MO 63348 314-356-8200 |
| COMMUNITY SALES MANAGER: | Jim Horton |
| On Display: | Nantucket Ranch |
| Hours: | Open Daily 11am-5pm |
| School District: |
Wentzville School District
|
*** This site map is an artist’s conception and is for illustrative purposes only. Any dimensions or sizes are preliminary. Features and amenities depicted, including but not limited to tree mass, landscaping, water bodies, swales, recreational facilities, pathways, sidewalks, and amenities are subject to final approval and changes by the developer and/ or builder. Homesite availability status is updated on weekdays within 48 hours of signed contract and is subject to change without notice. Please contact the Community Sales Manager for details of all community features and amenities, homesite availability and exact homesite dimensions.
From I-64, travel west on Hwy N appx 8 miles.
Turn right on Delcreek Ests Dr.
Display home is on your left, at Delcreek Ests Dr and Timberdel Pl.