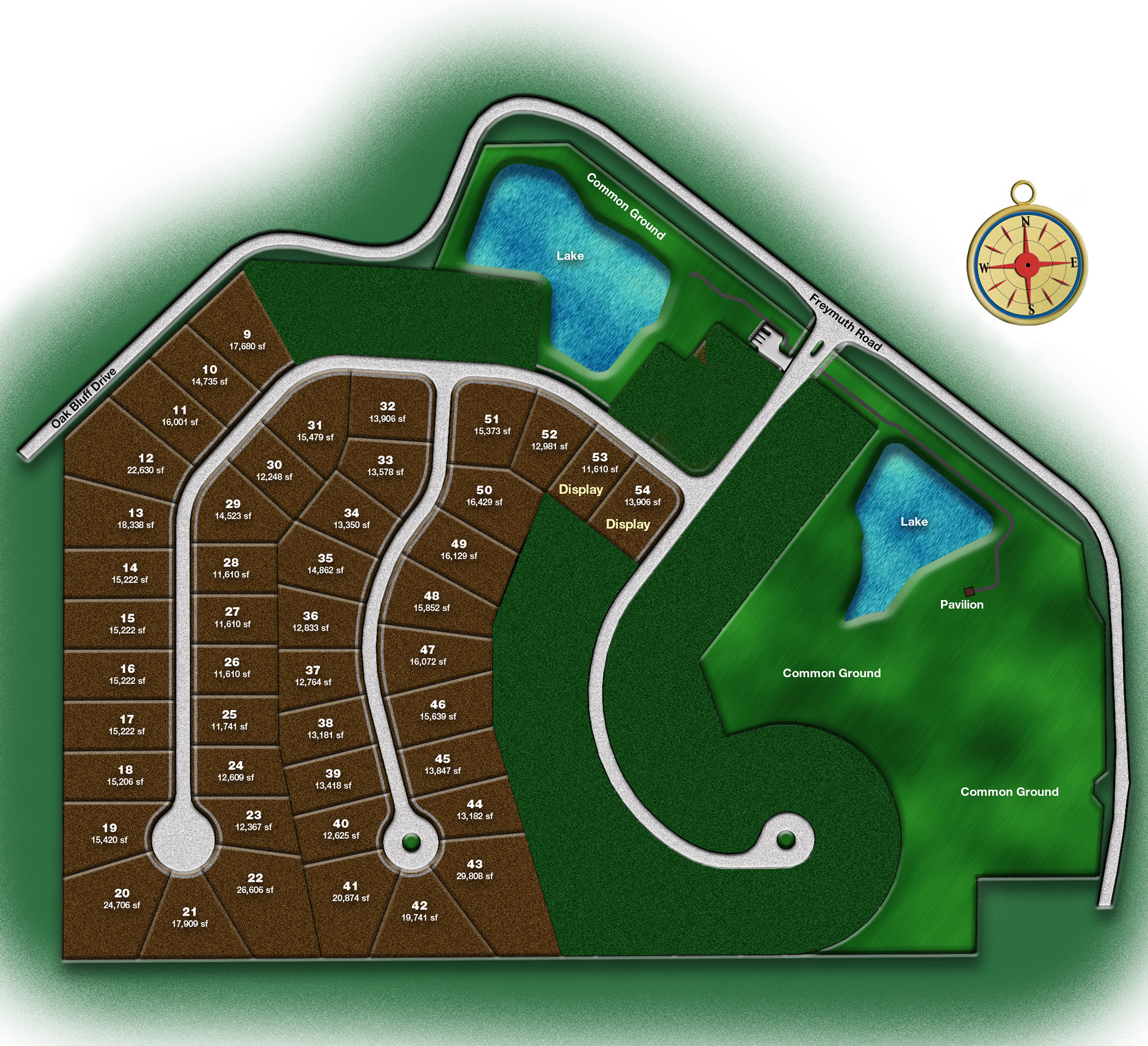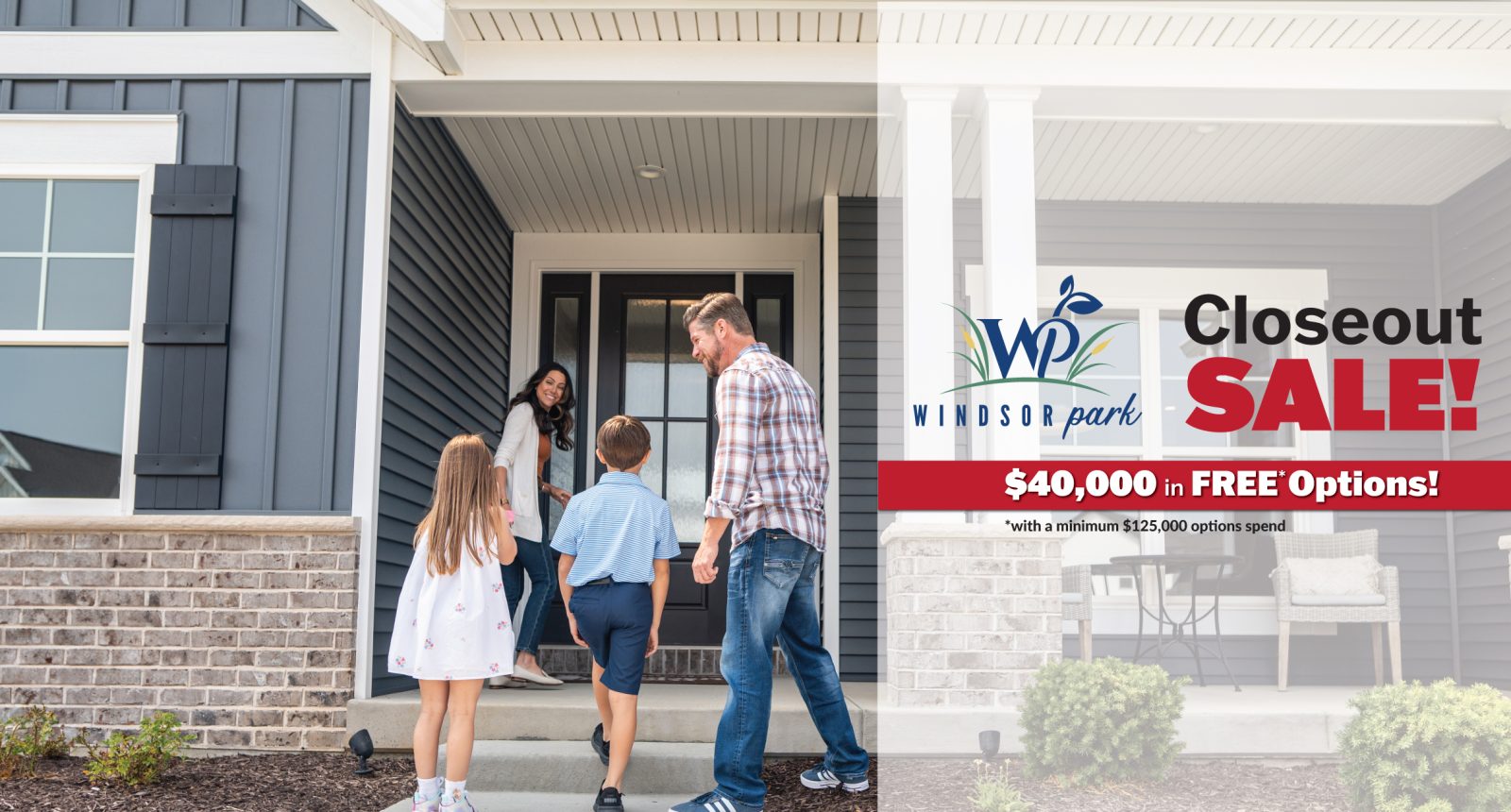Site Map
217 Balmoral Gardens Ct, Lake Saint Louis, MO 63367
Homesite: 9, Standard, 17,680sf

219 Balmoral Gardens Ct, Lake Saint Louis, MO 63367
Homesite: 10, Standard, 14,735sf

221 Balmoral Gardens Ct, Lake Saint Louis, MO 63367
Homesite: 11, Standard, 16,001sf

223 Balmoral Gardens Ct, Lake Saint Louis, MO 63367
Homesite: 12, Standard, 22,630sf

225 Balmoral Gardens Ct, Lake Saint Louis, MO 63367
Homesite: 13, Standard, 18,338sf

227 Balmoral Gardens Ct, Lake Saint Louis, MO 63367
Homesite: 14, Standard, 15,222sf

229 Balmoral Gardens Ct, Lake Saint Louis, MO 63367
Homesite: 15, Standard, 15,222sf

231 Balmoral Gardens Ct, Lake Saint Louis, MO 63367
Homesite: 16, Standard, 15,222sf

233 Balmoral Gardens Ct, Lake Saint Louis, MO 63367
Homesite: 17, Standard, 15,222sf

235 Balmoral Gardens Ct, Lake Saint Louis, MO 63367
Homesite: 18, Standard, 15,206sf

237 Balmoral Gardens Ct, Lake Saint Louis, MO 63367
Homesite: 19, Standard, 15,420sf

239 Balmoral Gardens Ct, Lake Saint Louis, MO 63367
Homesite: 20, Standard, 24,706sf

240 Balmoral Gardens Ct, Lake Saint Louis, MO 63367
Homesite: 21, Standard, 17,909sf

238 Balmoral Gardens Ct, Lake Saint Louis, MO 63367
Homesite: 22, Standard, 26,606sf

236 Balmoral Gardens Ct, Lake Saint Louis, MO 63367
Homesite: 23, Standard, 12,367sf
Premium: $10,000

234 Balmoral Gardens Ct, Lake Saint Louis, MO 63367
Homesite: 24, Standard, 12,609sf

232 Balmoral Gardens Ct, Lake Saint Louis, MO 63367
Homesite: 25, Partial Walkout, 11,741sf
Premium: $5,000

230 Balmoral Gardens Ct, Lake Saint Louis, MO 63367
Homesite: 26, Walkout, 11,610sf

228 Balmoral Gardens Ct, Lake Saint Louis, MO 63367
Homesite: 27, Walkout, 11,610sf
Premium: $5,000

226 Balmoral Gardens Ct, Lake Saint Louis, MO 63367
Homesite: 28, Walkout, 11,610sf
Premium: $5,000

222 Balmoral Gardens Ct, Lake Saint Louis, MO 63367
Homesite: 29, Walkout, 14,523sf

220 Balmoral Gardens Ct, Lake Saint Louis, MO 63367
Homesite: 30, Walkout, 12,248sf
Premium: $5,000

216 Balmoral Gardens Ct, Lake Saint Louis, MO 63367
Homesite: 31, Walkout, 15,479sf

311 Clewer Park Court, Lake Saint Louis, MO 63367
Homesite: 37, Partial Walkout, 12,764 sf
Premium: $8,000

313 Clewer Park Court, Lake Saint Louis, MO 63367
Homesite: 38, Partial Walkout, 13,181 sf
Premium: $10,000

315 Clewer Park Court, Lake Saint Louis, MO 63367
Homesite: 39, Walkout, 13,418sf

317 Clewer Park Court, Lake Saint Louis, MO 63367
Homesite: 40, Walkout, 12,625sf

319 Clewer Park Court, Lake Saint Louis, MO 63367
Homesite: 41, Lookout, 20,874sf

320 Clewer Park Court, Lake Saint Louis, MO 63367
Homesite: 42, Standard, 19,741 sf

318 Clewer Park Court, Lake Saint Louis, MO 63367
Homesite: 43, Walkout, 29,808 sf

316 Clewer Park Court, Lake Saint Louis, MO 63367
Homesite: 44, Walkout, 13,182sf
Premium: $12,000

314 Clewer Park Court, Lake Saint Louis, MO 63367
Homesite: 45, Walkout, 13,182sf

312 Clewer Park Court, Lake Saint Louis, MO 63367
Homesite: 46, Walkout, 15,639sf

310 Clewer Park Court, Lake Saint Louis, MO 63367
Homesite: 47, Partial Walkout, 16,072sf
Premium: $10,000

301 Clewer Park Court, Lake Saint Louis, MO 63367
Homesite: 32, Standard, 13,906sf
Premium: $5,000

303 Clewer Park Court, Lake Saint Louis, MO 63367
Homesite: 33, Lookout, 13,578sf

305 Clewer Park Court, Lake Saint Louis, MO 63367
Homesite: 34, Walkout, 13,350sf
Premium: $9,000

307 Clewer Park Court, Lake Saint Louis, MO 63367
Homesite: 35, Partial Walkout, 14,862sf

309 Clewer Park Court, Lake Saint Louis, MO 63367
Homesite: 36, Partial Walkout, 12,833sf
Premium: $8,000

308 Clewer Park Court, Lake Saint Louis, MO 63367
Homesite: 48, Lookout, 15,852sf
Premium: $10,000

306 Clewer Park Court, Lake Saint Louis, MO 63367
Homesite: 49, Standard, 16,129sf

304 Clewer Park Court, Lake Saint Louis, MO 63367
Homesite: 50, Standard, 16,429sf
Premium: $12,000

206 Balmoral Gardens Court, Lake Saint Louis, MO 63367
Homesite: 51, Standard, 15,374sf
Premium: $5,000

204 Balmoral Gardens Court, Lake Saint Louis, MO 63367
Homesite: 52, Standard, 12,981sf

202 Balmoral Gardens Court, Lake Saint Louis, MO 63367
Homesite 53, Woodside display home

200 Balmoral Gardens Court, Lake Saint Louis, MO 63367
Homesite: 54 Parkview II display home


 Available
Available Move-In Ready Home
Move-In Ready Home Sold
Sold Display Home/Sales Center
Display Home/Sales Center
*** This site map is an artist’s conception and is for illustrative purposes only. Any dimensions or sizes are preliminary. Features and amenities depicted, including but not limited to tree mass, landscaping, water bodies, swales, recreational facilities, pathways, sidewalks, and amenities are subject to final approval and changes by the developer and/ or builder. Homesite availability status is updated on weekdays within 48 hours of signed contract and is subject to change without notice. Please contact the Community Sales Manager for details of all community features and amenities, homesite availability and exact homesite dimensions.
